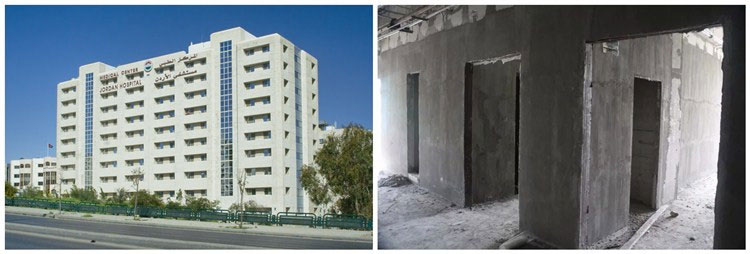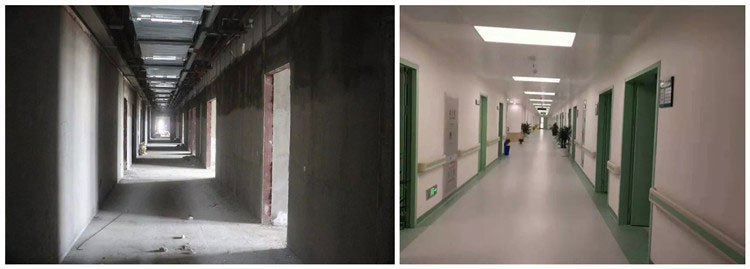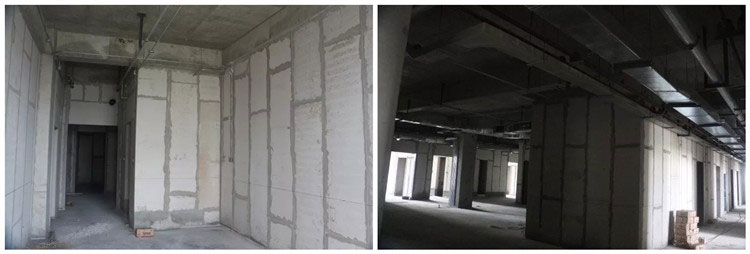Welcome to VANJOIN. Your satisfaction is our biggest pursuit.
Project Case - Hospital Concrete Partition Walls
This time is the construction of the partition wall of the hospital. It started on October 20th and has a construction period of 100days. Total engineering volume is about 70,000 square meters. 90mm wall panel can achieve the effect of sound insulation 43DB. 150mm wall panel is more remarkable, giving the hospital and the patient a relatively quiet environment, which is conducive to the patient's body. In terms of fire proof, vanjoin wall panel has a fire resistance limit more than 4 hours at a high temperature of 1000 degrees Celsius, and does not emit toxic and harmful gases. The non-combustible performance meets the national A-class standard, and the vanjoin wall panel is safer and more reliable.
Vanjoin lightweight partition wall panel is a prefabricated construction, and the construction efficiency is several times that of the masonry. The construction process only needs to be accurately placed, it is simple and easy to operate! The average height of a wall below 4m can be more than 35m2 per day for a skilled worker, and the double-sided of the wall panel does not need to be plastered again. After the installation, other decorations can be synchronized, which can greatly shorten the construction period. Lightweight wall panel can be cut and adjusted according to the needs of the building structure, reducing the material consumption rate and construction waste, achieving simple transportation, stacking hygiene, no need for mortar squeezing, shortening the construction period, and the construction efficiency is 6~7 times that of the general masonry. .
Hospital light wall panel project After the wall finishes.


